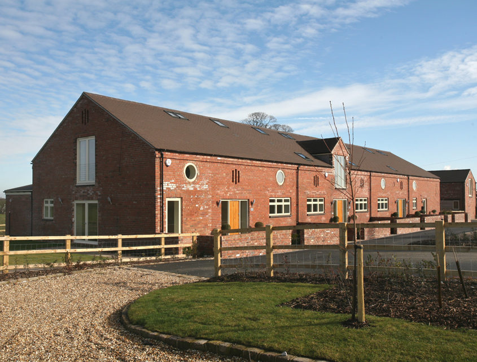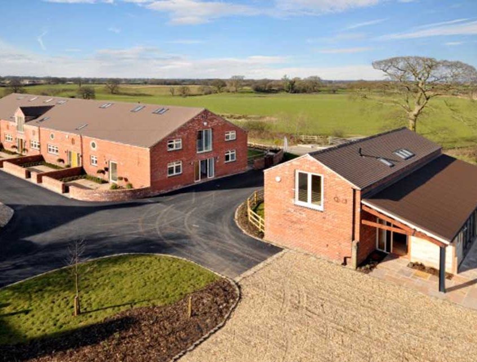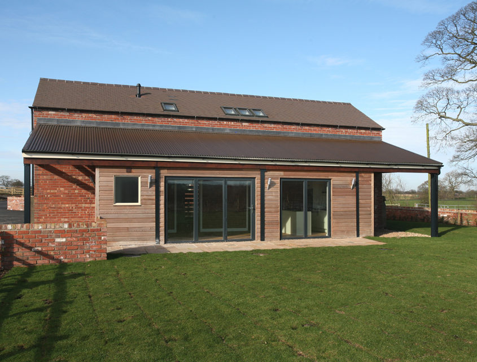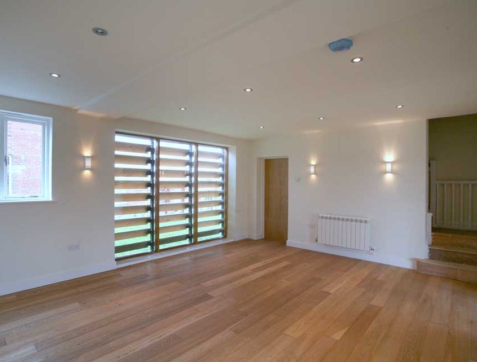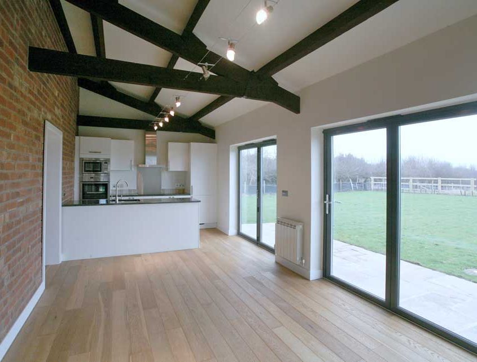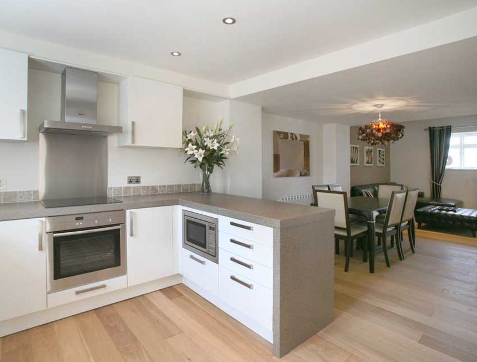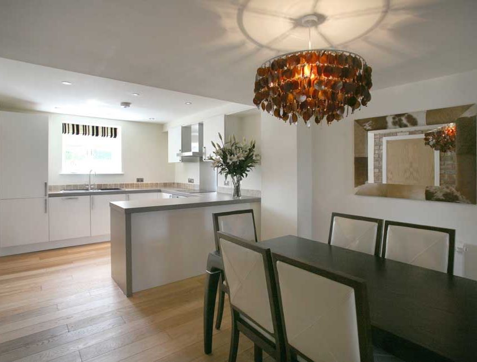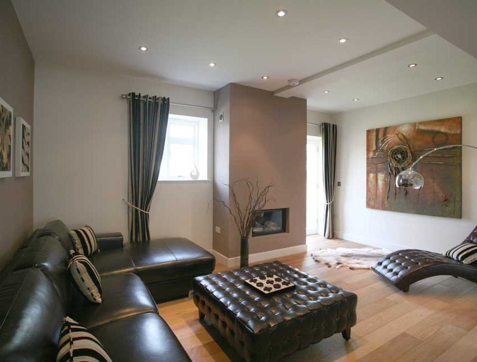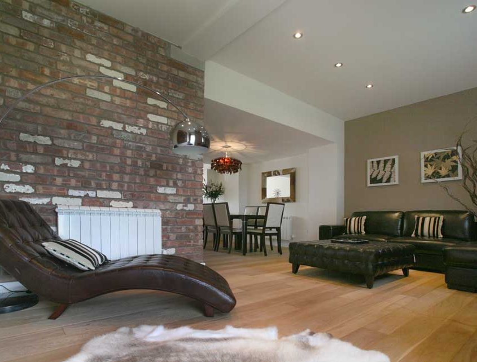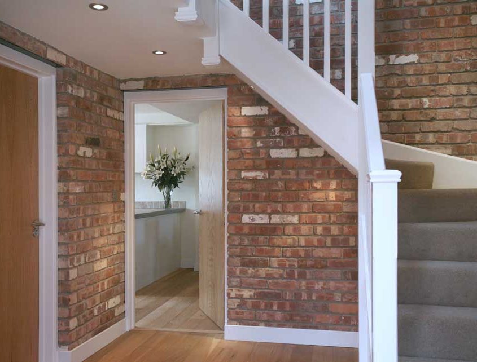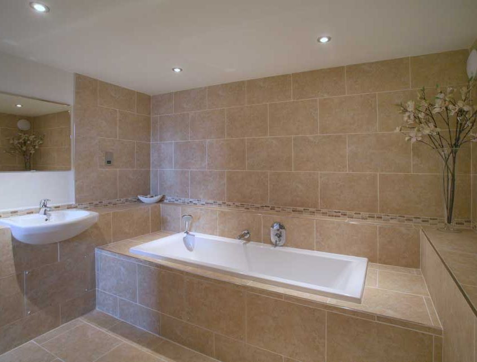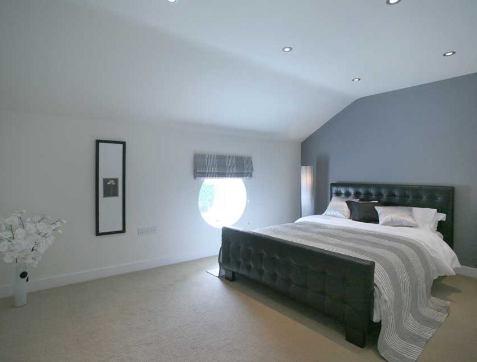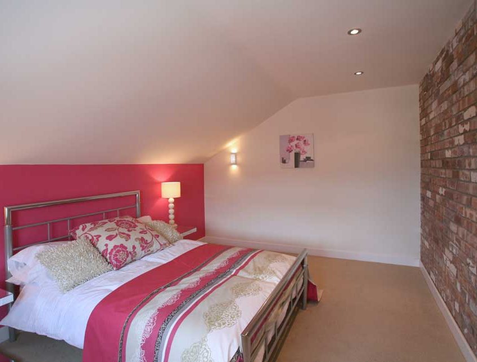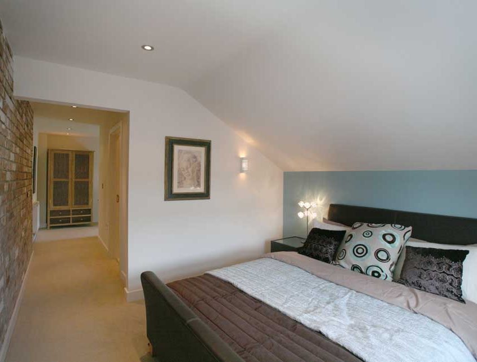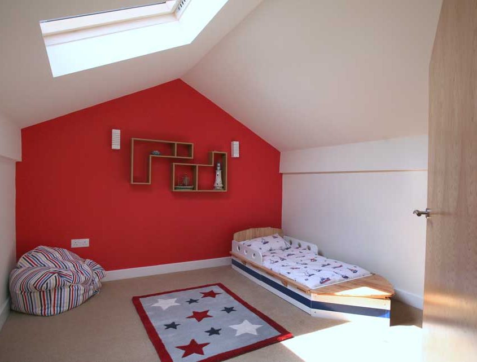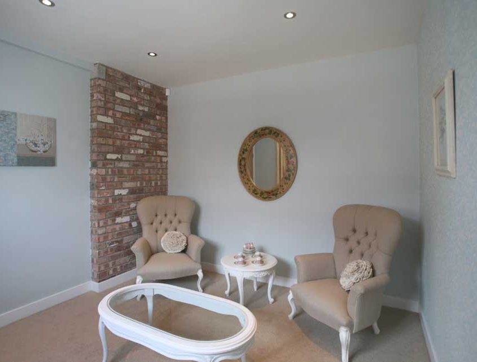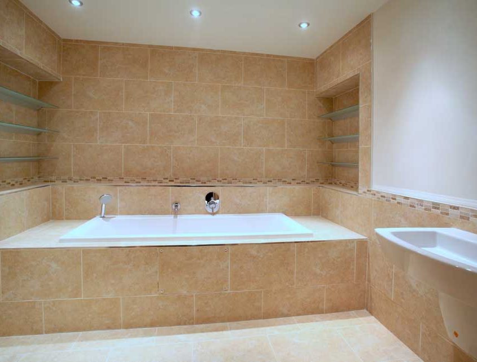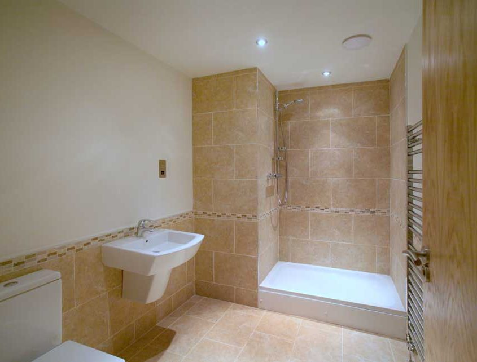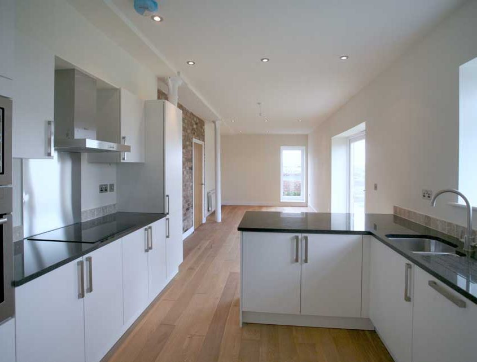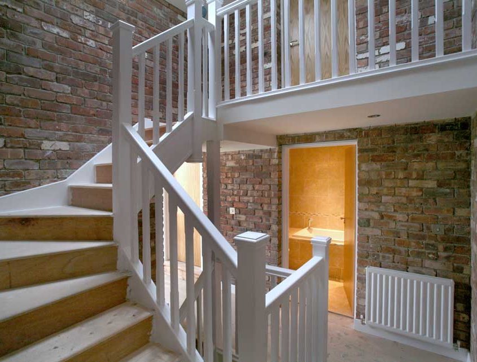Higher Den Farm, Wrinehill
Property Overview
Higher Den Farm is an exclusive development of five contemporary barn conversions retaining much of the original character. Attention to detail ensures that each home has been planned to maximise the use of space through imaginative design, providing homes of elegance and originality.
The Owl
The development is entered through electronic gates into a private courtyard offering a sense of exclusivity and security. Each property has landscaped gardens, private allocated parking and all overlook beautiful open countryside
The Partridge
Greeted by a tall galleried hallway this 4 bedroom property makes a real statement, galleried hallway, open plan family kitchen/diner, lounge, dining room, utility room, family bathroom, 1 en-suite, cloakroom, landscaped gardens, walled courtyard and two parking spaces.
The Swallow
The smaller of the properties, offers well proportioned accommodation. Three bedrooms | galleried hallway | open plan family kitchen/diner | lounge | utility room | family bathroom, one en-suite and cloakroom landscaped gardens and walled courtyard | two parking spaces.
The Lark
The Lark is a five bedroom property which combines both formal and informal living areas with landscaped gardens and a walled courtyard forming part of Higher Den Farm, an exclusive development of just five contemporary barn conversions.
The Kestrel
The Kestrel is situated in 1 acres & offers breathtaking countryside views. 5 bedrooms, galleried hallway, open plan family kitchen/diner, lounge, galleried study area, utility room, family bathroom, 1 en-suite, large landscaped gardens, paddock extending 1 acres and private courtyard
Brochure

