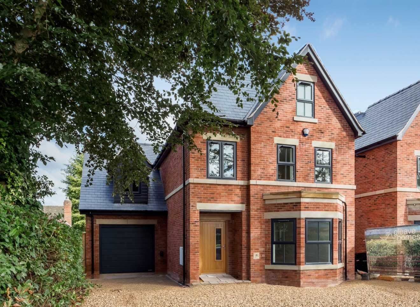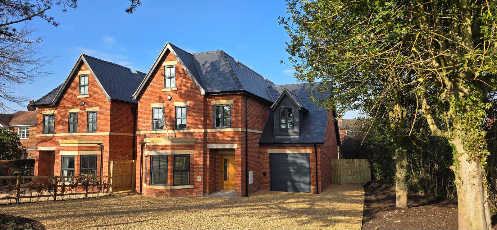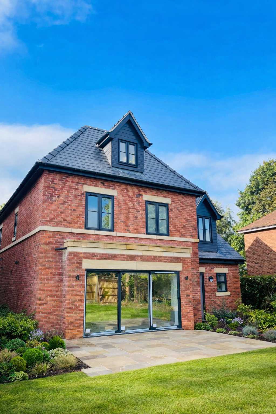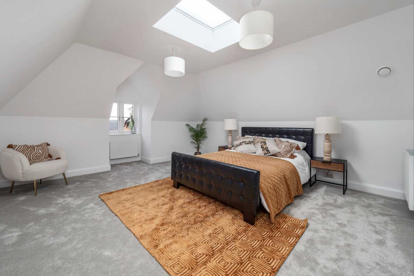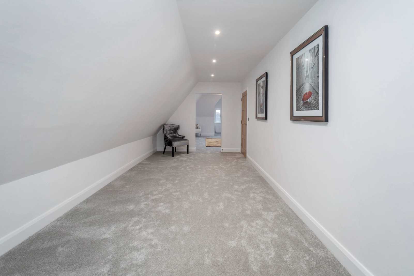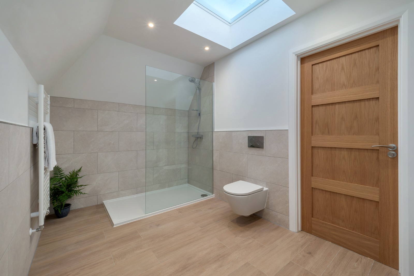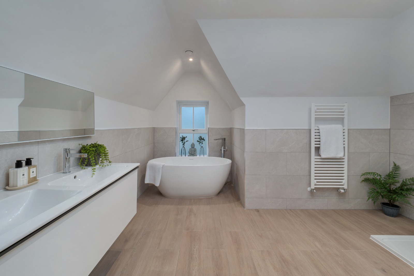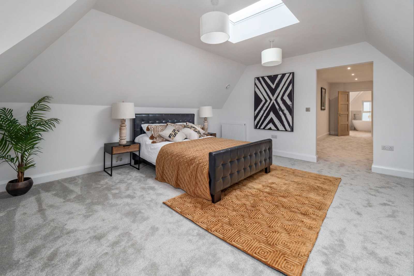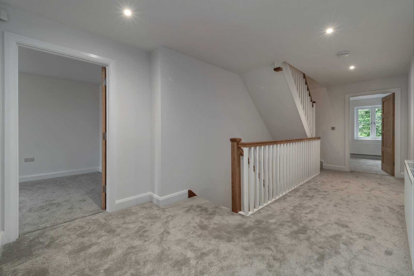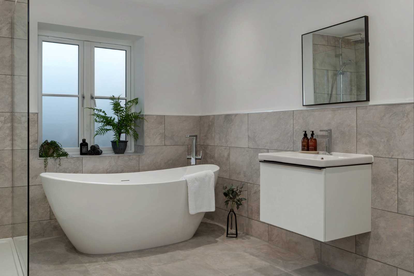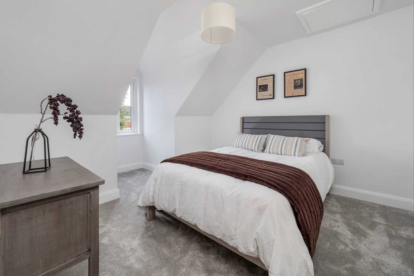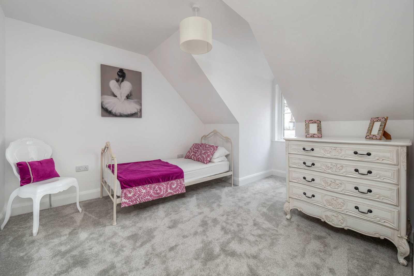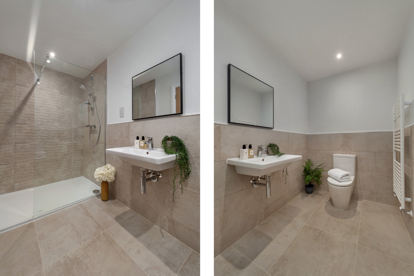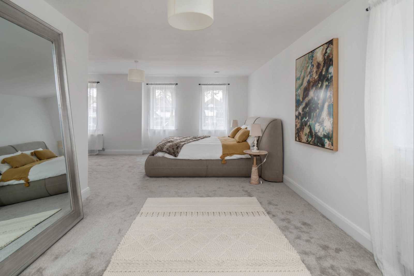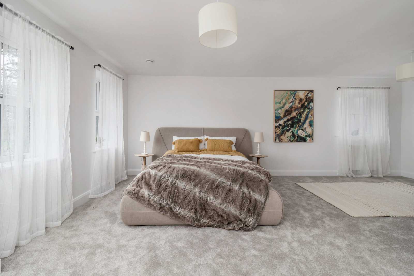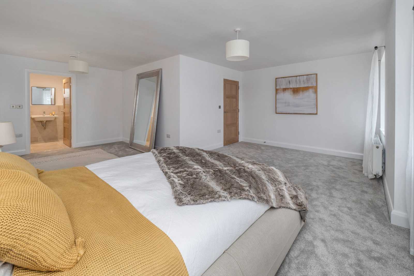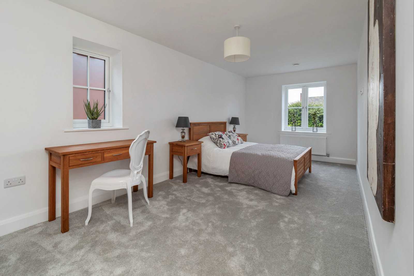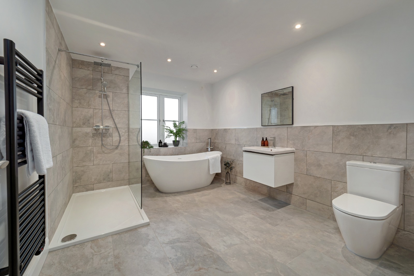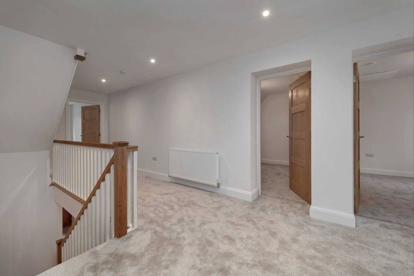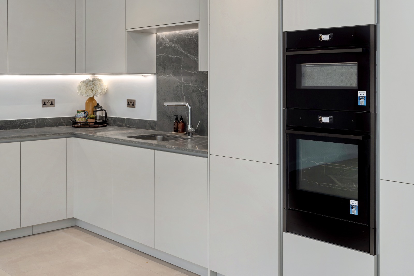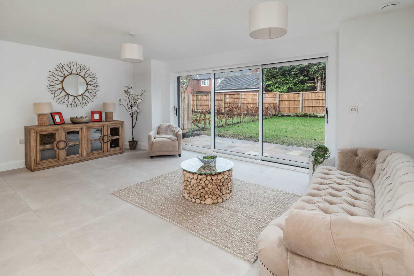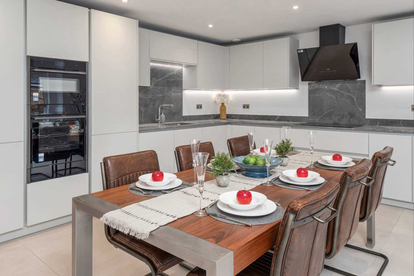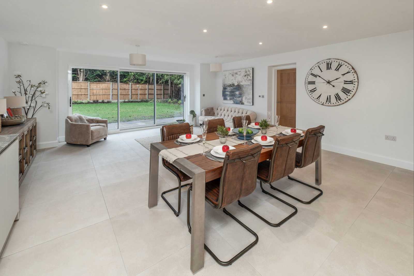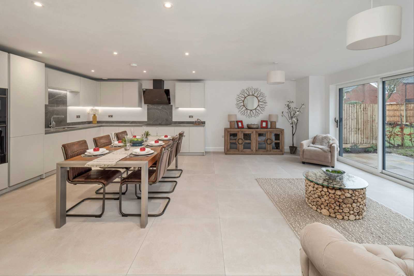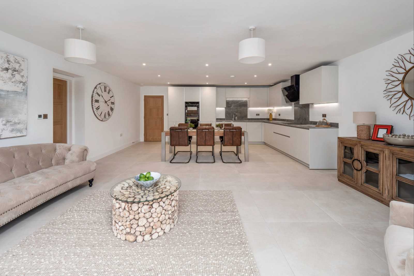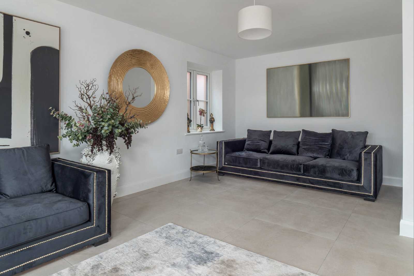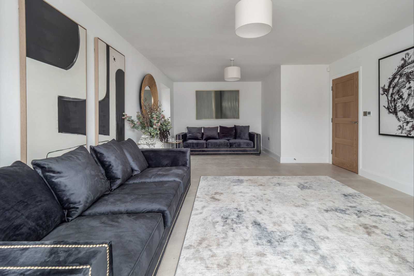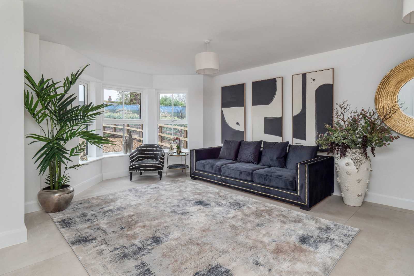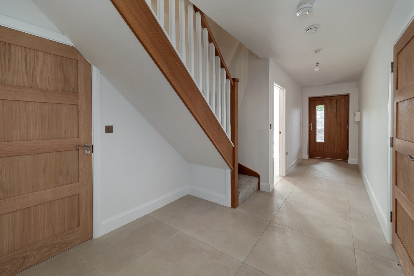Higher Lane, Lymm
Property Overview
Plots 1 and 2 are outstanding five bedroom, three bathroom detached houses, available for occupation.
These ambassadorial sized houses have an elegant mix of traditional and contemporary features, with a layout that is ideal for modern family living and an extremely high end specification.
The sumptuous accommodation is laid out over three floors and equates to over 3,000 sq ft.
Not only do these houses have the second floor dedicated to a magnificent dual aspect master suite with dressing area and en-suite bathroom, there is a further second master bedroom with walk-in dressing area and en-suite shower room.
The additional 3 double bedrooms enjoy a generous family bathroom with feature bath and shower.
A stunning front door opens into a spacious entrance hall, providing access to the wonderful formal lounge with bay window and the family room as well as access to the integral garage and WC.
At the rear of the house is an opulent, large open-plan kitchen/dining/family room with sliding doors opening onto the large stone terrace and extensive garden.
The fitted Leicht kitchen has NEFF appliances with a quartz worktop.
The utility is accessed from the kitchen area with an external door to the rear.
These houses are a true rarity to the market, situated only a short walk from Lymm with Knutsford and Hale close by - they enjoy a very special locational location.
Each plot has a private entrance and driveway with front garden and access to their garage.
The majority of the gardens lie to the rear of the properties and will consist of a paved area outside the family room and landscaped gardens.
Plot 2 benefits from being substantially larger with extensive gardens to the rear and extending out to the side.
This is perfect for the avid gardener or those who enjoy the outdoor living lifestyle.
Fixtures & Fittings
- Entrance hall with access to integral garage
- WC
- Kitchen/dining/family room
- Formal lounge
- Utility room with rear access
- A master bedroom over the full second floor with luxurious bathroom en-suite and dressing room
- Second master bedroom with walk in wardrobe and en-suite shower room
- Three further double bedrooms
- Family bathroom with feature bath
- Each plot has a private entrance and driveway with front garden and access to their garage. The majority of the gardens lie to the rear of the properties and will consist of a paved area outside the family room and landscaped gardens. Plot 2 benefits from being substantially larger with extensive gardens to the rear and extending out to the side. This is perfect for the avid gardener or thosewho enjoy the outdoor living lifestyle.
Brochure and Pricing
Location
Higher Lane, Lymm, Cheshire, WA13 0BU

