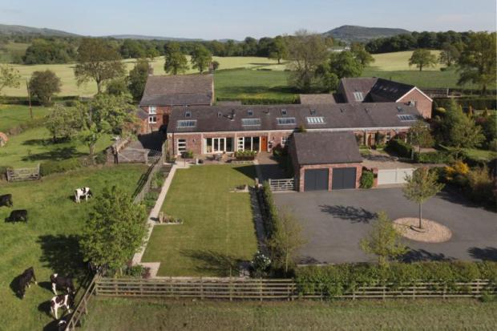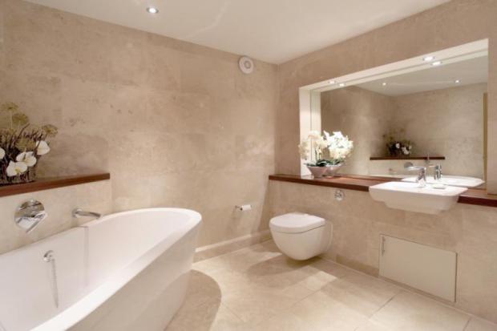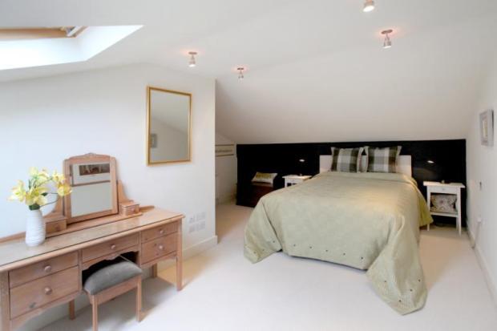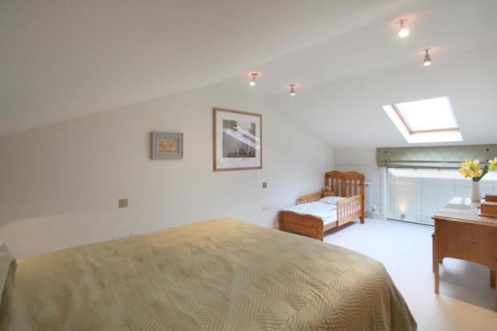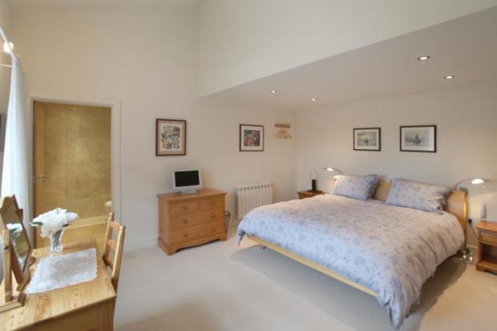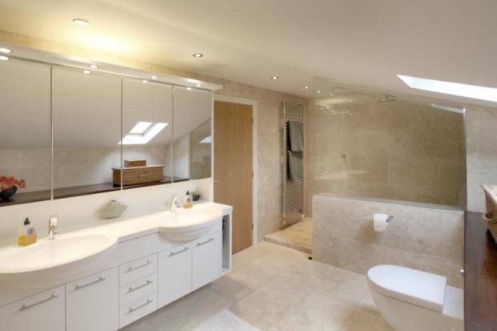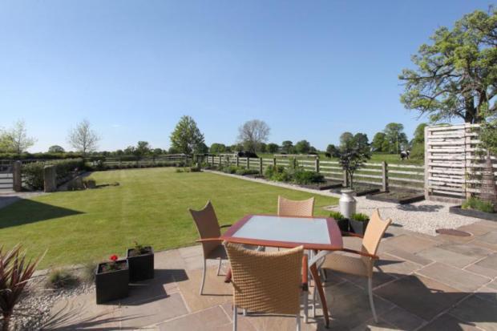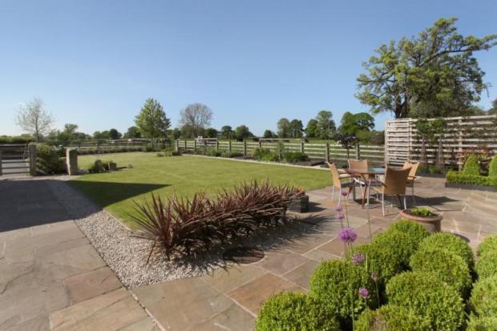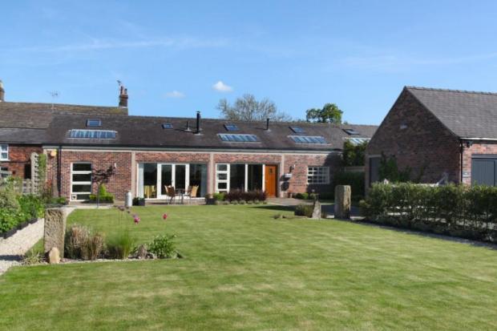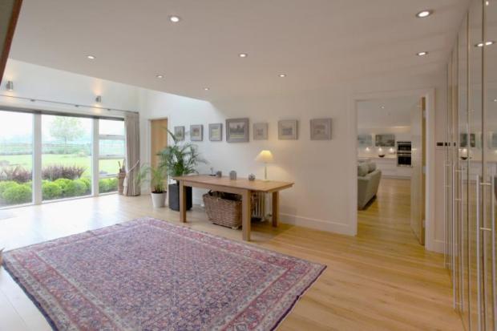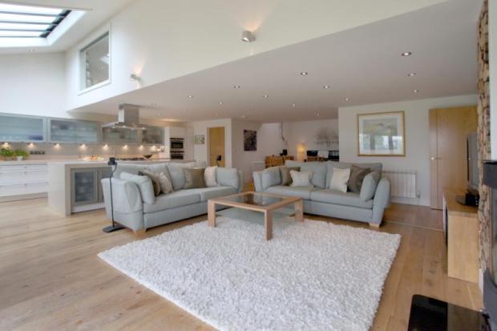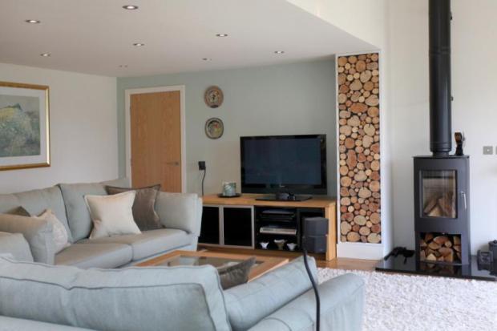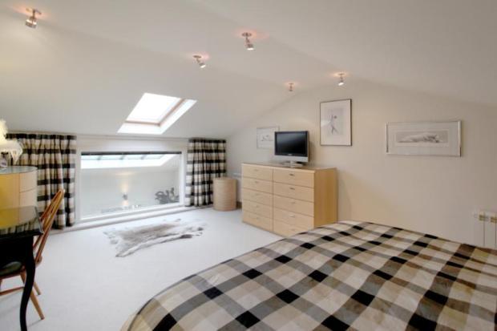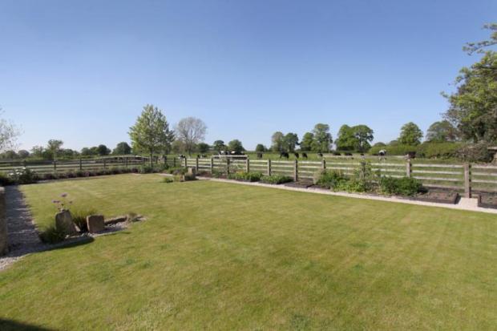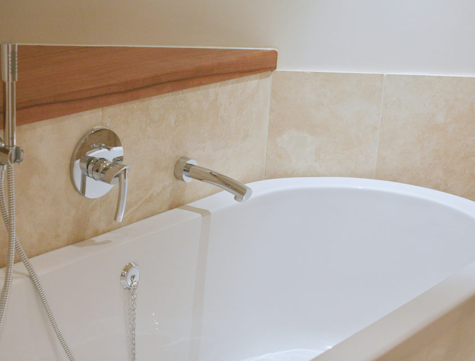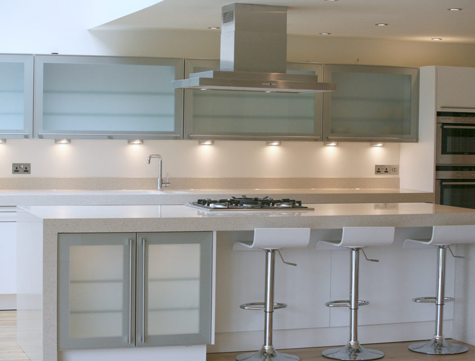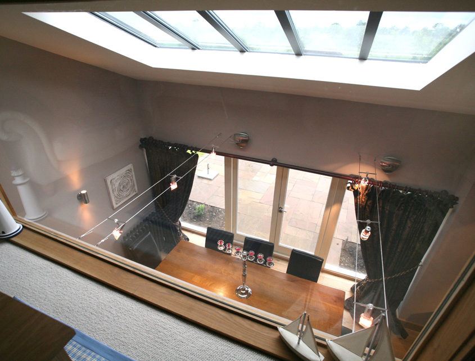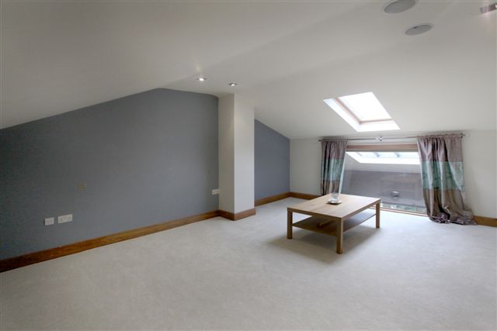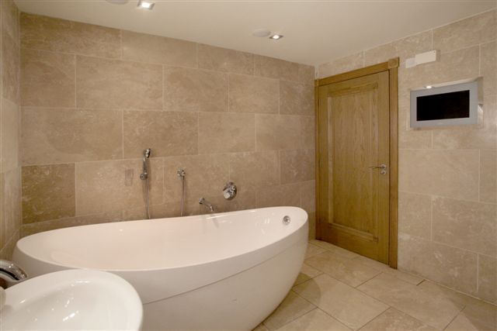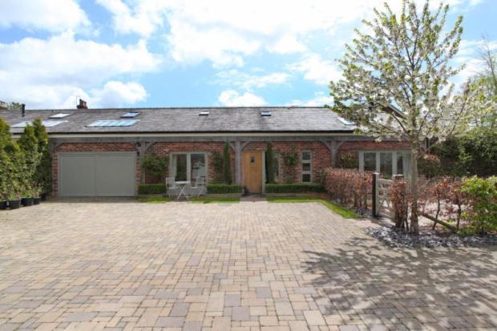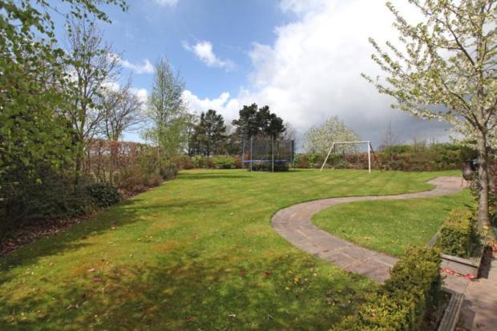Rode Green Farm, North Rode
Property Overview
A superb development of three substantial contemporary styled barn conversions in a wonderful rural setting, all with exceptional open views and large landscaped gardens. Internal specifications include oak and limestone floor coverings, kitchens by Siematic, and bathrooms by Villeroy and Boch.
The Hayloft
The Hayloft is a super traditional shaped detached barn with very spacious accommodation over two floors. On the ground floor is an entrance vestibule, galleried reception hall, cloakroom with wc, study, formal dining room, drawing room, and living room open to large kitchen, and utility room. At first floor level there is a galleried landing, five bedrooms, three bathrooms (two en-suite)
The Barn
The Barn is attached to the Parlour and is the most open in design enjoying access from each reception room though French doors on to it’s own large private garden. It comprises on the ground floor, entrance hall, spacious living / dining room, large breakfast kitchen, and 2 bedrooms and a bathroom. On the first floor are 2 large further bedroom (both ensuite).
The Parlour
The Parlour is situated at the end of the development in a beautiful position amongst breath taking country views, with a double garage and large adjacent formal landscaped garden in front of the house. It has extremely spacious rooms and a spectacular kitchen / breakfast / family and play room all in one. There is also a large dining hall, separate lounge, and two ground floor bedrooms and two bathrooms (one en-suite). On the first floor are three further bedrooms, and two en-suite bathrooms.

