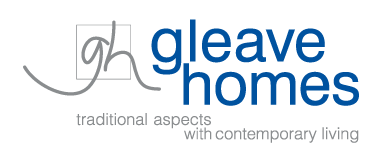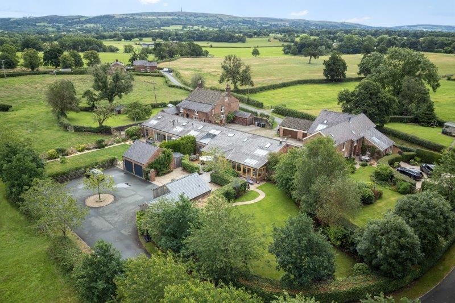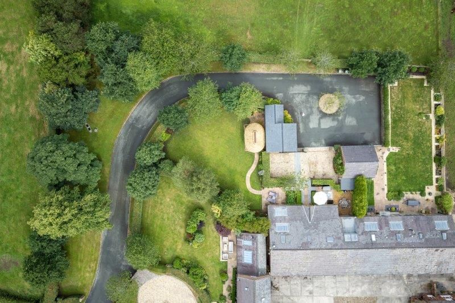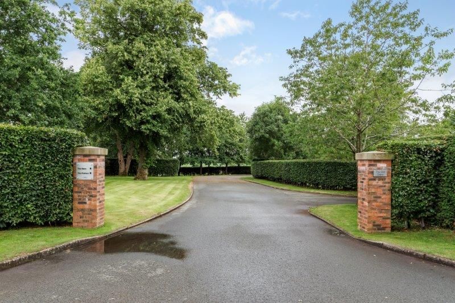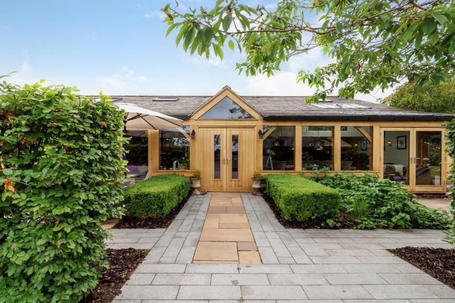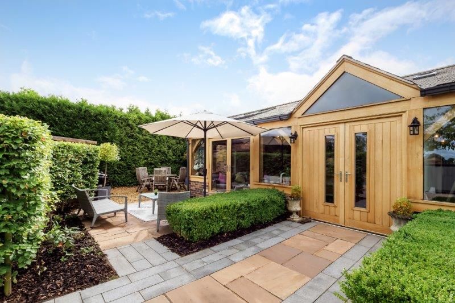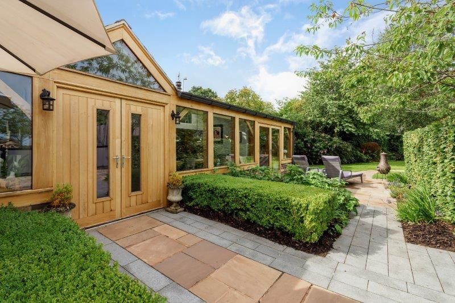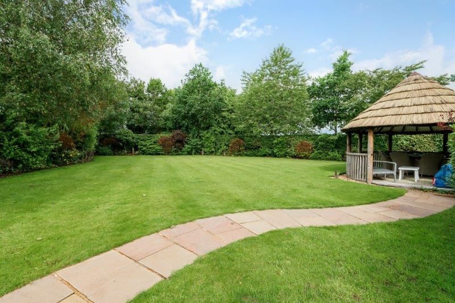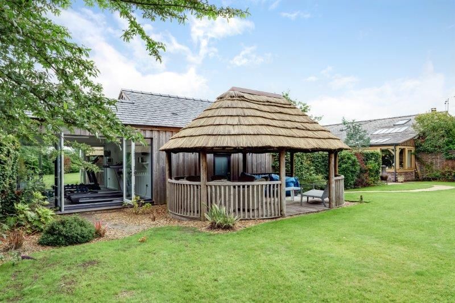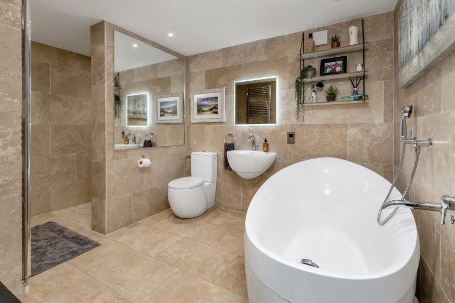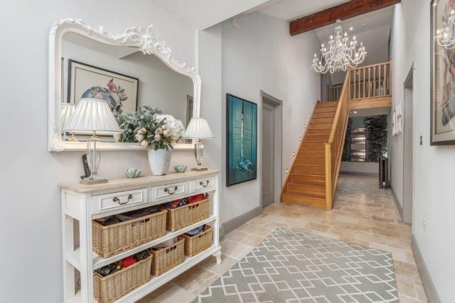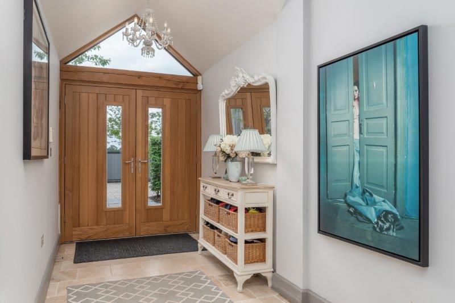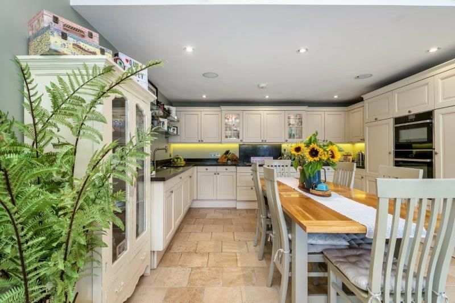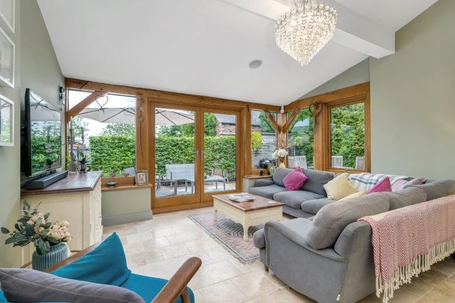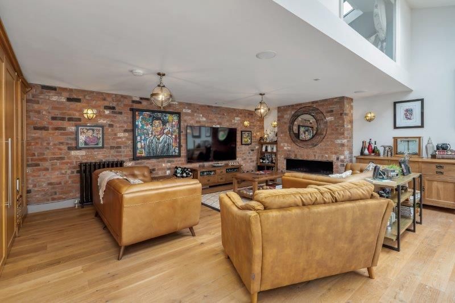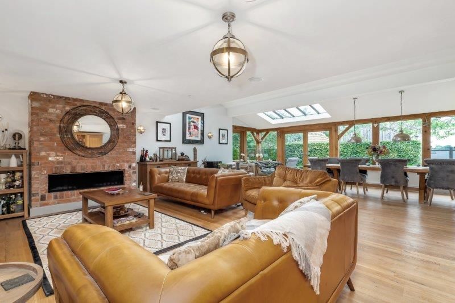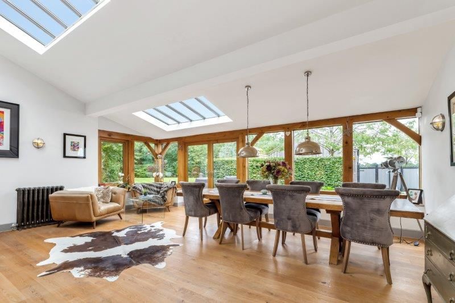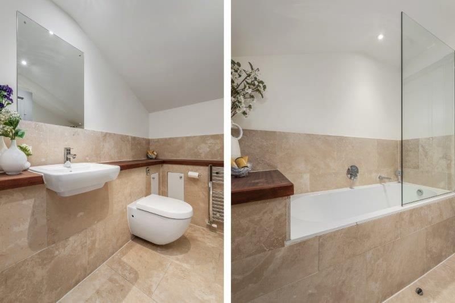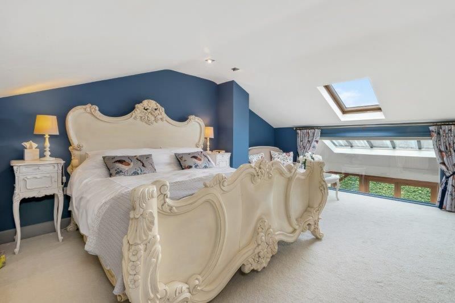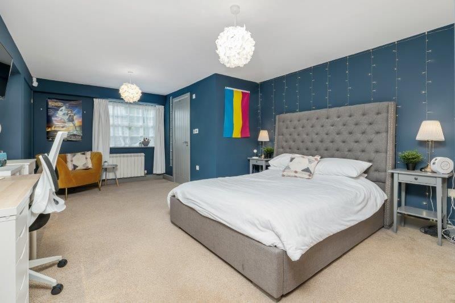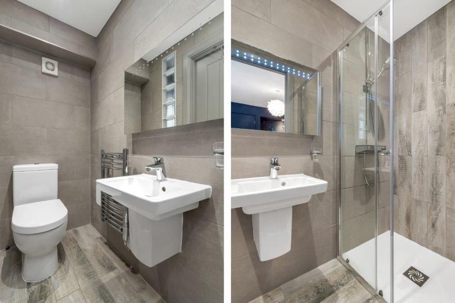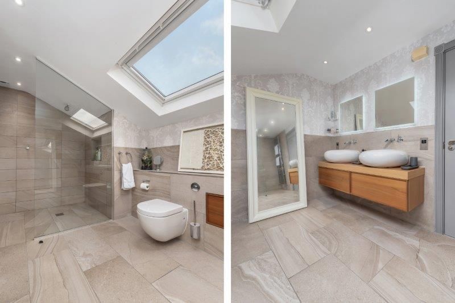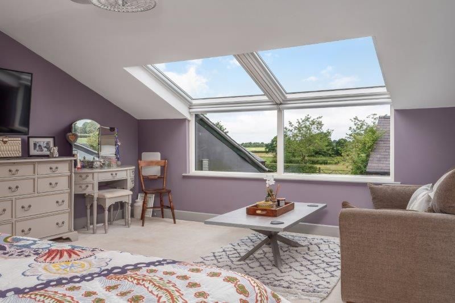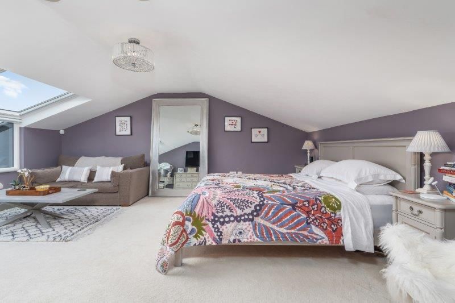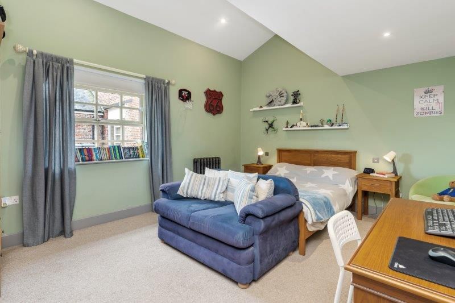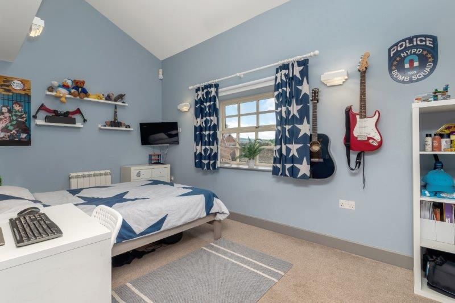The Barn, North Rode
Property Overview
An original Gleave Home situated in the picturesque village of North Rode overlooking the Peak District Hills.
This 3,649 sq. ft contemporary, beautifully presented, five double bedroom, four bathroom barn conversion with wonderful gardens, garaging and gym was built in 2006 and further extended in 2016. With a private driveway to this exclusive development of 3 barn conversions, there is an electric gated entranceway to The Barn opening to a private courtyard to the front of the property.
The Barn is situated within an exclusive development of just three converted barns and enjoys a fabulous position overlooking the Peak District hills.
This attractive barn has been designed with real flair and imagination, making full use of light and height to create an architecturally stunning, useable living space.
This wonderful, beautifully designed oak-framed fronted barn has expansive and airy rooms with a very high specification interior, modern SieMatic kitchen and Villeroy & Boch bathrooms that complement the internal traditional materials of oak, stone and brick.
Two stone terraces, accessed from the formal lounge and family room, allow for alfresco dining.
Upon entering The Barn, you are greeted by a stretching double-height hallway brandishing two chandeliers, oak stairs and water feature. To one side is the large kitchen family room with the lounge area sitting inside the oak frame extension. To other side a well-proportioned formal lounge and dining area with brick featured walls and fireplace surround. To the rear of the ground floor, the layout is flexible in nature, with two double bedrooms sharing a family bathroom that could easily be used as additional reception rooms or living space, with a third bedroom having an en suite shower room.
Upstairs is divided into two large bedroom suites, one acting as a principal suite with extensive views, a lounge area, large walk-in shower room with double sinks and two walk-in wardrobe areas. The second guest suite comprising of a lounge area, en suite bathroom and built-in wardrobes. Use of space has been appreciated with decent size eave ‘loft’ space areas for storage
Fixtures & Fittings
- Entrance hall with balcony and water feature
- Large kitchen family room with fully fitted SieMatic kitchen with quartz worksurfaces
- Neff and Miele integrated appliances including induction hob with extractor above, oven and combination oven/ microwave, dishwasher, fridge and freezer
- Formal lounge with dining area, open gas fire, surround sound system, feature brick and oak frame frontage
- Large master suite with walk in wardrobes and ensuite
- Second guest suite with ensuite bathroom
- 3 further double bedrooms situated on the ground floor, 1 ensuite
- Large family bathroom with Tilevision TV
- Villeroy & Boch bathroom fittings with Vola and Grohe brassware
- Utility room with separate store/drying room
- Numerous cloaks cupboards
- Oak doors/skirtings, staircase and balustrades with stone and oak floors
- Beautifully landscaped gardens with natural and gravel stone terraces
- Detached single garage with loft storage
- Gym/office with double doors opening out to the gardens
- Ample parking for an additional 4 cars within a gated courtyard
- Alarm system/electrically gated entrance
- Property set in around 0.4 acres
Brochure and Pricing
Price: SOLD Click Here For Brochure
Fly Through
Location
The Barn, North Rode, CW12 2NW
